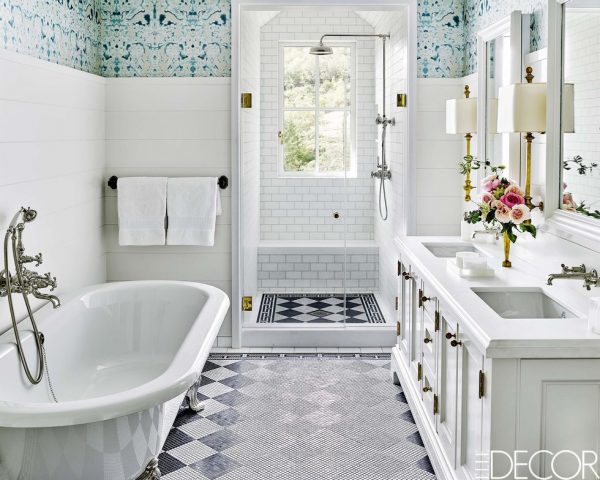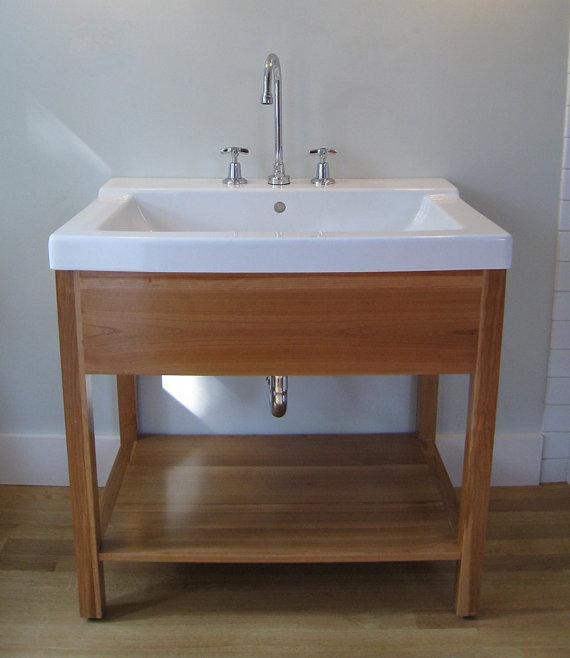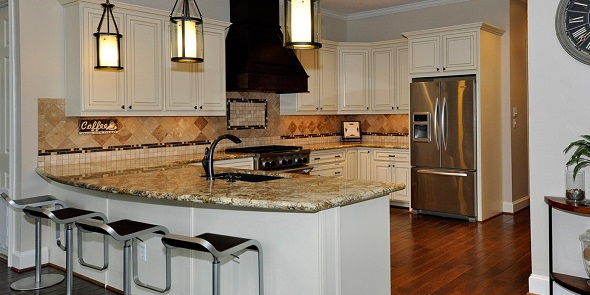How to Build Custom Bathroom Corner Cabinets
Bathrooms often have limited storage space, and one of the trickiest areas to utilize is the corner. A custom-designed corner cabinet is a smart solution that adds storage while making the most of an otherwise unused area. These custom bathroom corner cabinets can hold cleaning supplies, toiletries, towels, or personal care items, keeping your bathroom clutter-free and organized.
A corner cabinet not only maximizes vertical storage but also gives you space for larger or taller items. By raising the cabinet on legs, you can even create additional storage beneath, making it a dual-purpose design.
Tools and Materials You’ll Need
Before starting, gather all the necessary tools and supplies. Having everything on hand will make the process smoother:
- Wood molding
- Measuring tape
- Pencil
- Circular saw
- Hack saw
- Miter saw
- Hammer
- 4-by-8-foot sheet of 1-inch thick plywood
- 2 pieces of 1-by-1-inch lumber (8 feet long)
- 1-inch medium density fiberboard (MDF)
- 2-inch finishing nails
- 1-inch finishing nails
- Sandpaper
- Drill
- ¼-inch screws
- Four hinges
- Cabinet door knob and hardware
- Paint or wood stain
- Paintbrush
Cutting the Main Cabinet Pieces
- Measure and cut a 24-by-34-inch panel from 1-inch plywood.
- Cut a second piece at 25-by-34 inches.
- Measure and cut a 25-by-25-inch square from plywood, then use a straightedge and pencil to mark diagonals. This will give you four triangular pieces that will serve as the cabinet shelves.
- Cut the four shelf triangles using a circular saw.
Preparing Shelf Supports
- Use a hacksaw to cut eight pieces of 1-by-1-inch lumber, each 24 inches long.
- These will serve as support braces for the shelves, two pieces per shelf.
Creating the Top and Bottom Panels
- Measure and cut two triangles from 1-inch MDF at 25-by-25-by-27 inches.
- These will form the top and bottom of the cabinet. The longest edge of each triangle will serve as the front edge of the cabinet frame.
Adding Decorative Moldings
- Cut two vertical molding strips the full height of the cabinet.
- Cut another two pieces to fit across the width of the cabinet face, from exterior corner to exterior corner.
- Use a miter saw to cut the molding ends at 25-degree angles so they fit neatly together.
Building the Cabinet Door
- Measure and cut a 24-by-33-inch piece of 1-inch MDF.
- This will serve as your cabinet door.
- Drill holes for the hinges and knob hardware to prepare it for installation.
Assembly
- Begin by attaching the side panels to the top and bottom MDF triangles to create the frame.
- Install the shelf supports and secure the triangular shelves inside the cabinet.
- Attach the moldings to the cabinet edges for a finished look.
- Sand all surfaces smooth to prepare for painting or staining.
- Mount the cabinet door using the four hinges and add the knob or handle.
- Paint or stain the cabinet to match your bathroom style.
Benefits of a Custom Corner Cabinet
Once assembled, your bathroom will instantly benefit from the added storage and unique design. A custom corner cabinet is:
- Space-saving – Perfect for small bathrooms where every inch counts.
- Practical – Stores toiletries, towels, cleaning products, or personal items.
- Customizable – You can adjust dimensions, finishes, and door styles to suit your space.
- Stylish – Adds a built-in look that blends with your bathroom décor.
With a bit of time and the right tools, you can transform an empty corner into valuable storage that looks professionally built.









